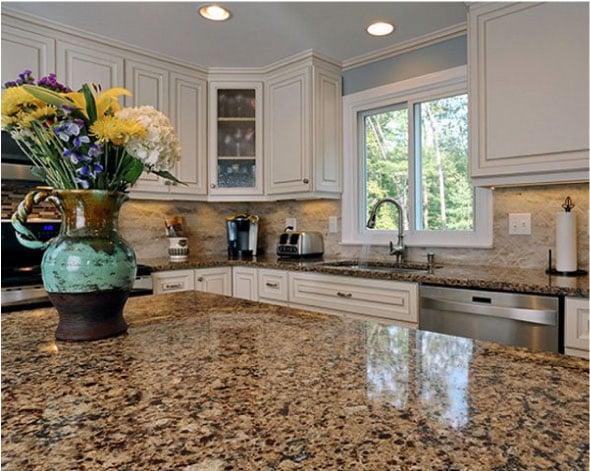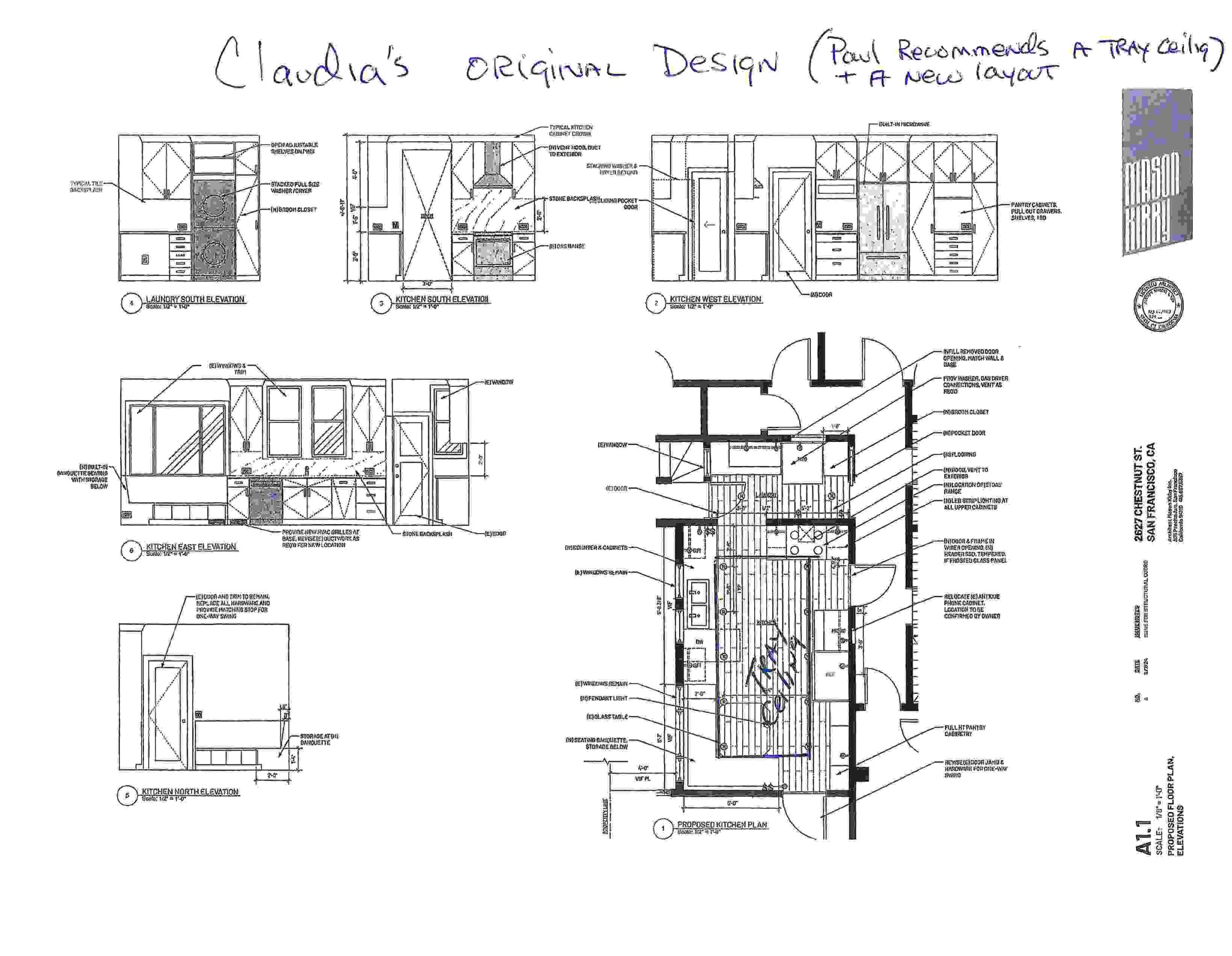Having IKD review your IKEA mudroom design can save you time, money, and Tylenol.
Creating an attractive, built-in mudroom can be a fun (or at least satisfying) weekend project if you have a straight forward design and easy-to-follow instructions. Otherwise, it’s a headache. IKEA is a favorite store for DIYers since their products are affordable, high-quality, easy to assemble, and hackable.
However, installing a custom mudroom takes more than an idea and determination; it takes design knowledge. We can take your vision and help you get the look you want while ensuring the new addition is structurally sound and optimized for storage.
Whether you have nothing more than an idea and measurements, a pencil-drawn sketch on graph paper, or a design created with the IKEA cabinet planner, our professional designers can give you a functional, long-lasting IKEA mudroom.
Below are just a few examples of the errors we’ve caught while reviewing DIY IKEA mudroom designs. We hope they help you create a better DIY mudroom design and demonstrate the value of a second look by an IKD designer.
Why Design
with IKD?
Why Design with IKD?
An IKEA storage bench seat should support you.
What’s wrong with this picture? To an untrained eye, the answer would be nothing. That untrained eye would also end up with a sore bottom when this bench seat inevitably collapses.
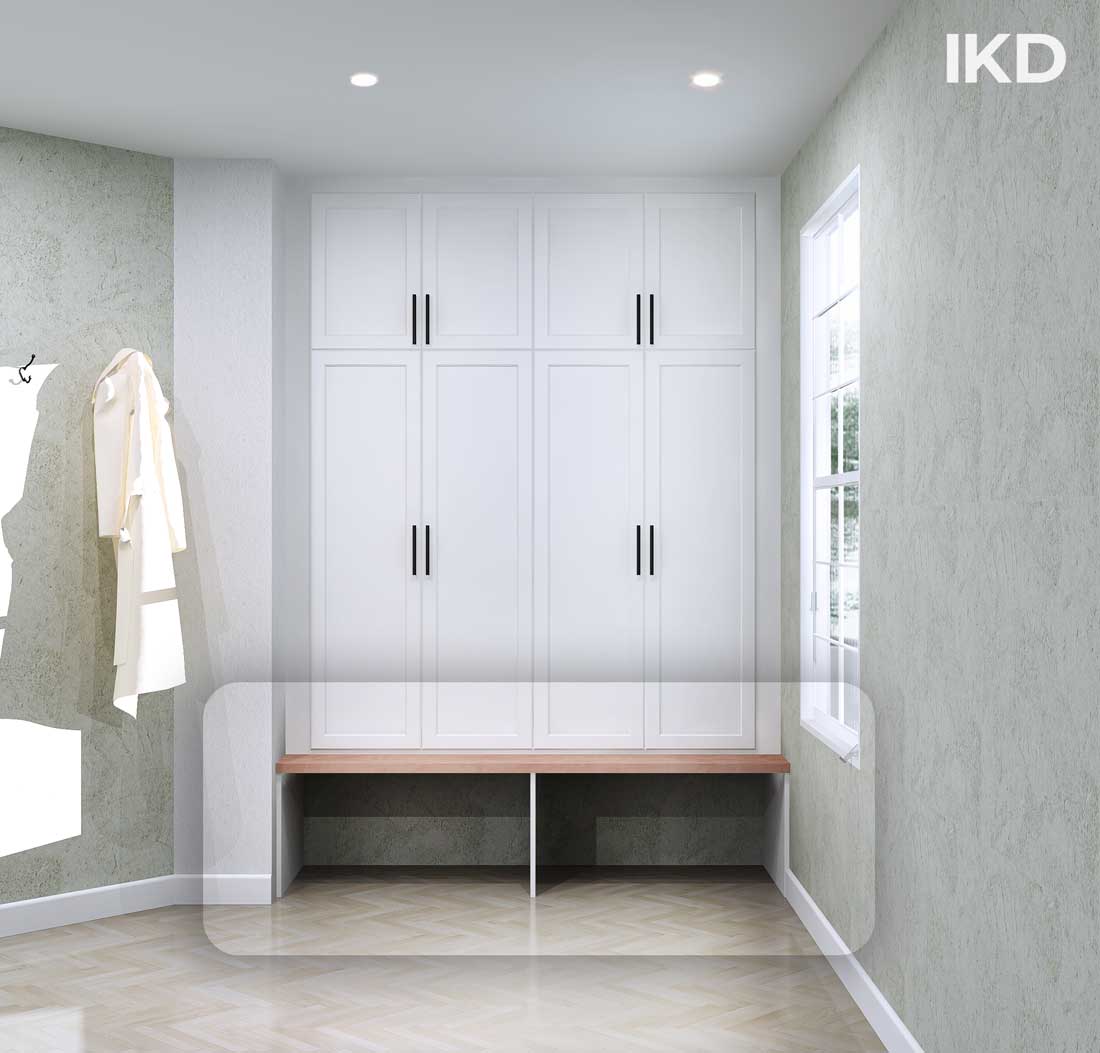
Making a bench seat using SEKTION panels and IKEA countertops is a familiar hack. However, this popular IKEA hack must be executed in a way that’s built to last. A customer brought us this idea, and we were able to catch the problem immediately and offer an alternative solution.
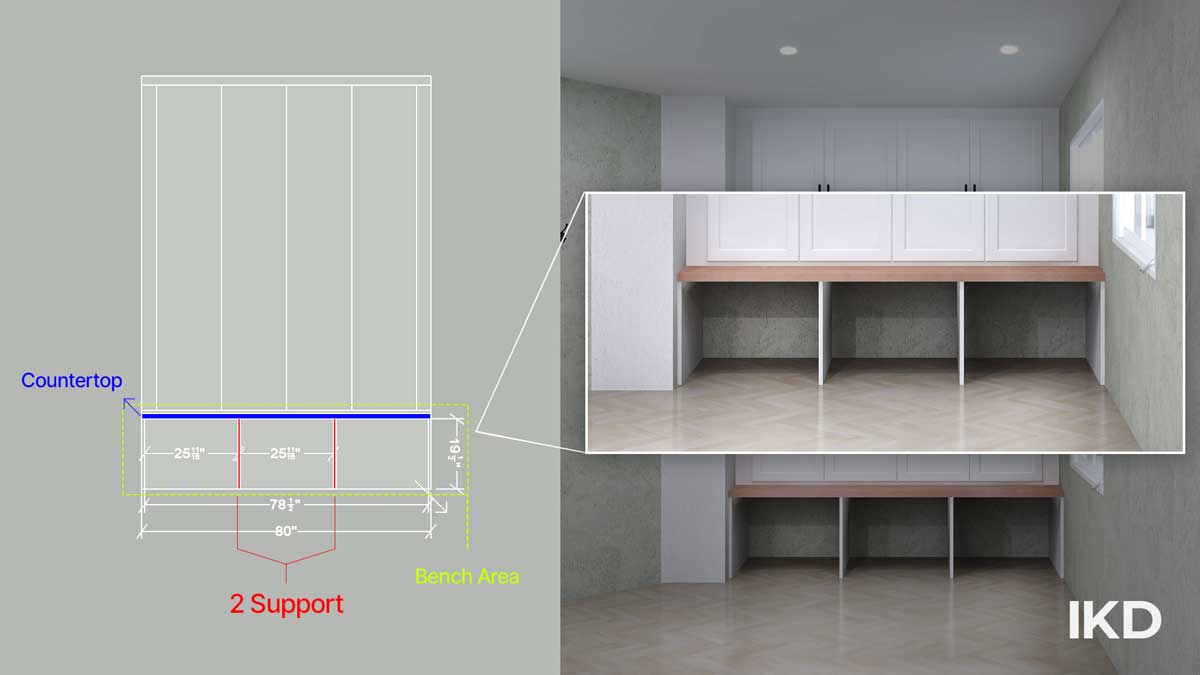
Having two supports instead of one allows for even weight distribution, which makes the bench seating in this mudroom design sturdier and safer. Design rules state that no more than 30″ of space should be between each support in a design like this.
Aesthetically, the only difference is there are three shoe cubbies instead of two. This homeowner also got the added benefit of a complete IKEA mudroom package, which includes an IKEA shopping list, project plan, and easy-to-follow hack instructions.
More storage compartments in an IKEA cabinet locker means more versatile organization.
There was nothing wrong with the structural integrity of the following IKEA mudroom design. This homeowner came up with a great way to create an IKEA coat closet in a small space (64”W x 120”H). However, we noticed that the way this homeowner intended to divide storage could be improved upon to make it look more inviting and optimize storage.
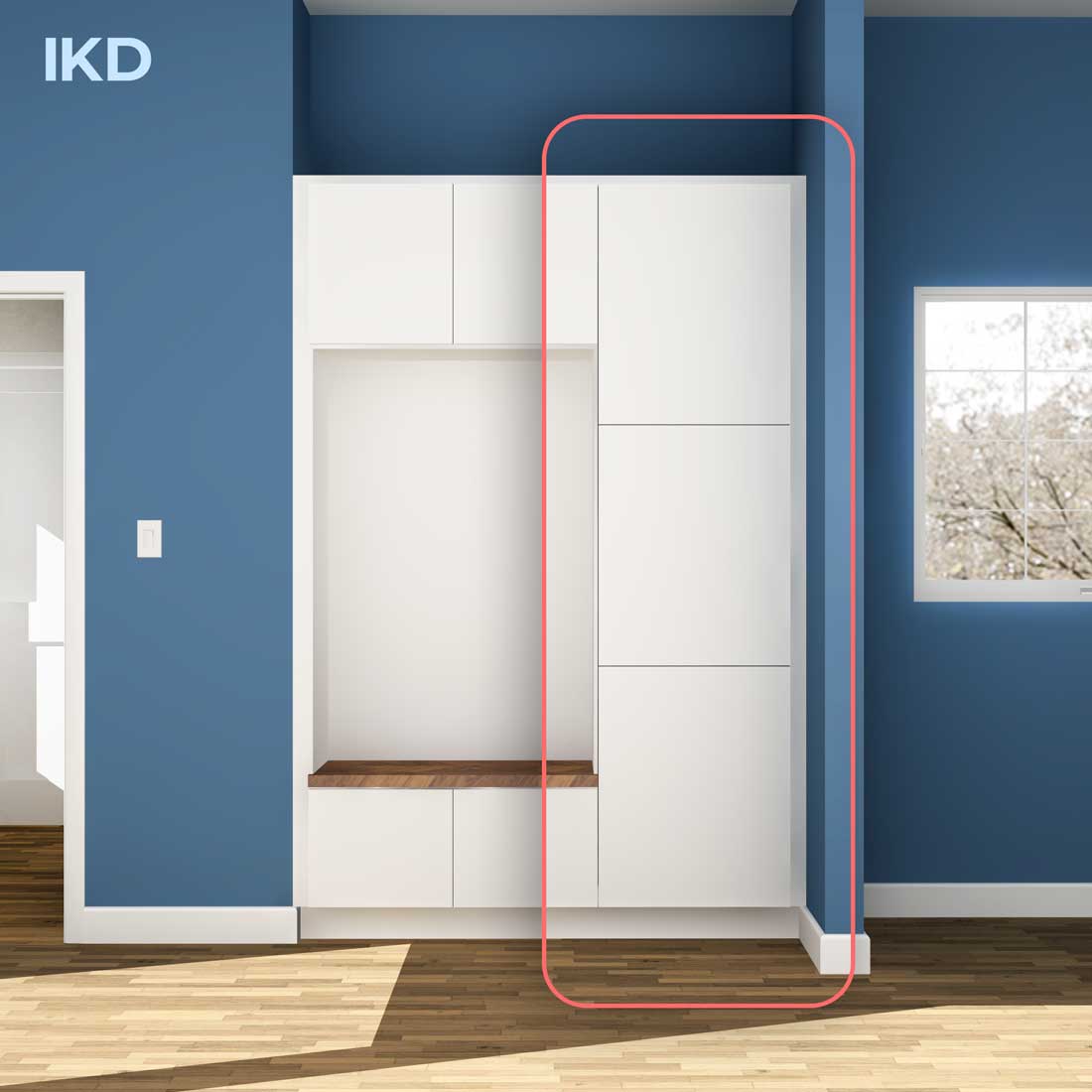
As it stands in the original design, these SEKTION kitchen cabinets used as an IKEA cabinet locker look a lot like, well, kitchen cabinets. We want it to look the way a mudroom should: warm and welcoming. The homeowner knew something was lacking, and we added symmetry and more functional storage in the mudroom redesign.
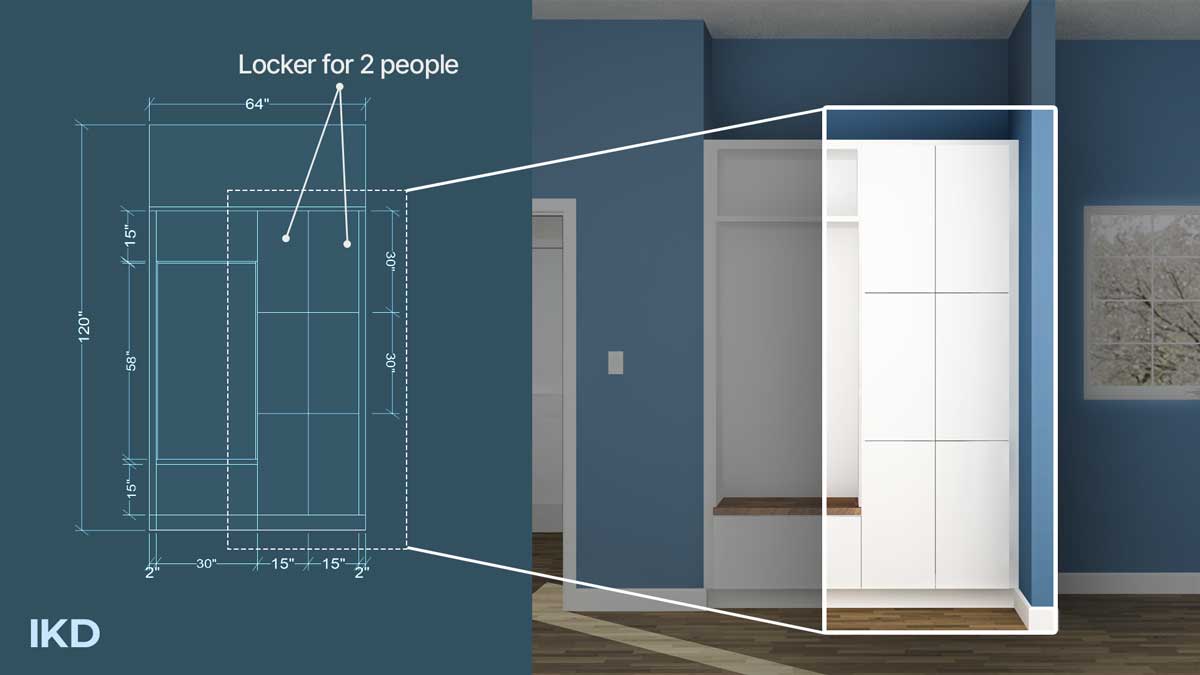
Instead of a squat 35”W area for hanging coats on one side and three stacked 24”W x 30”H cabinets on the other, our designers devised a plan to make both sides equal widths. We designed six smaller cabinets to the right, creating two IKEA cabinet lockers instead of just one. Smaller cabinets are easier to keep organized, as small items like hats, gloves, scarves, etc., are more challenging to store and access in large cabinets.
Our designers also changed the storage above and below the hanging section. Open storage above the hooks and a MAXIMERA drawer below the bench seat add visual interest while making practical use of the space.
Mind the gap; fillers are often necessary in IKEA cabinet design.
This final mistake we caught was a total lifesaver – or at least a project saver. It’s easy for everyone (even some IKEA in-store planners) to forget about clearance issues when designing IKEA cabinets. If you have a 30”W space, you’ll think you can fit a 30”W cabinet. However, you usually need to leave room for fillers.
On the surface, according to this homeowner’s hand-drawn design, it looked like this IKEA mudroom design would fit. However, once we received all the room’s measurements and created a diagram using our professional design software, it became apparent that one of the drawers would be unable to open.
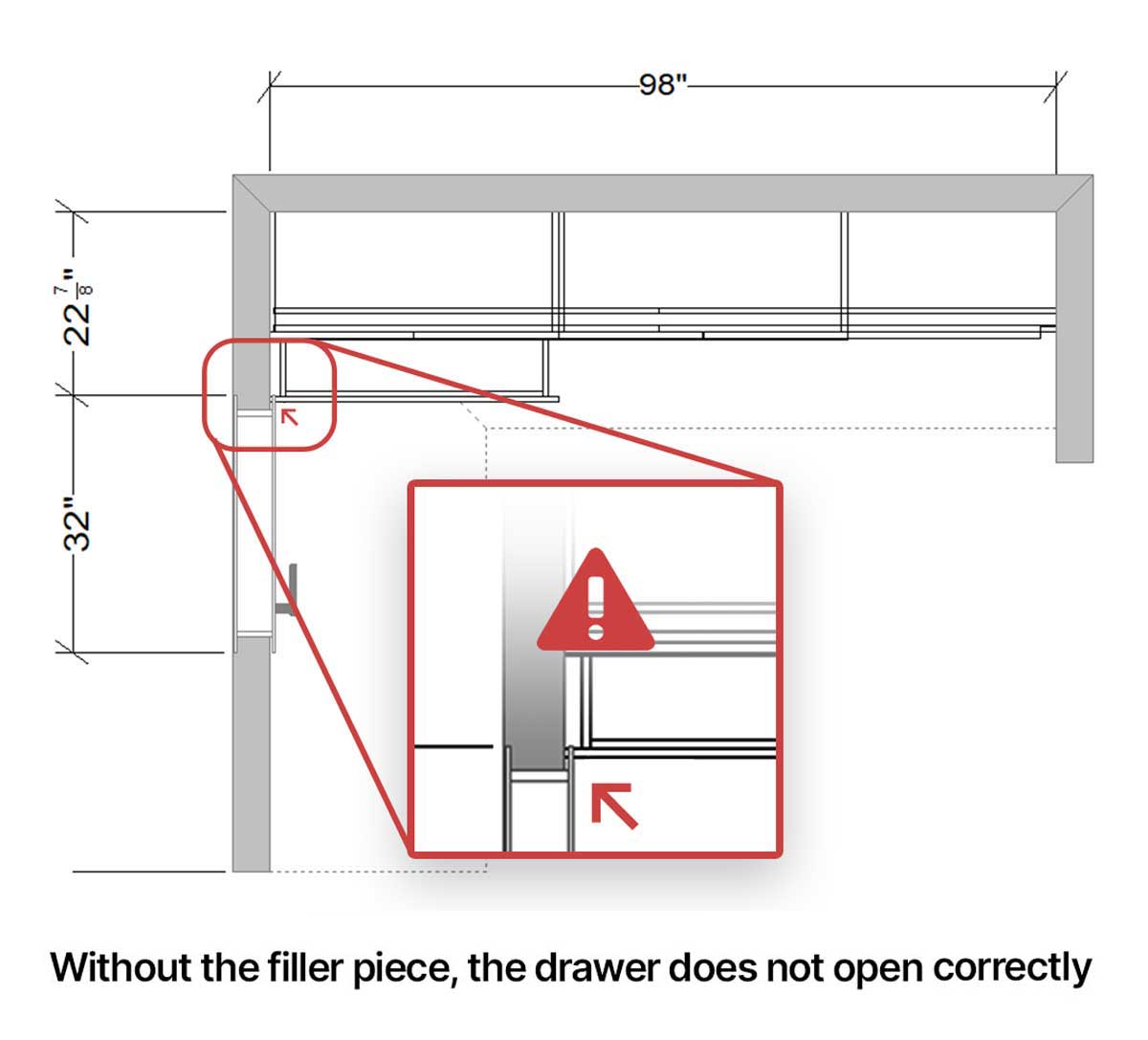
Our solution was to include a 2”W filler piece between the wall and drawer. This allowed enough clearance between the structure and the existing doorframe for the MAXIMERA drawer to open freely.
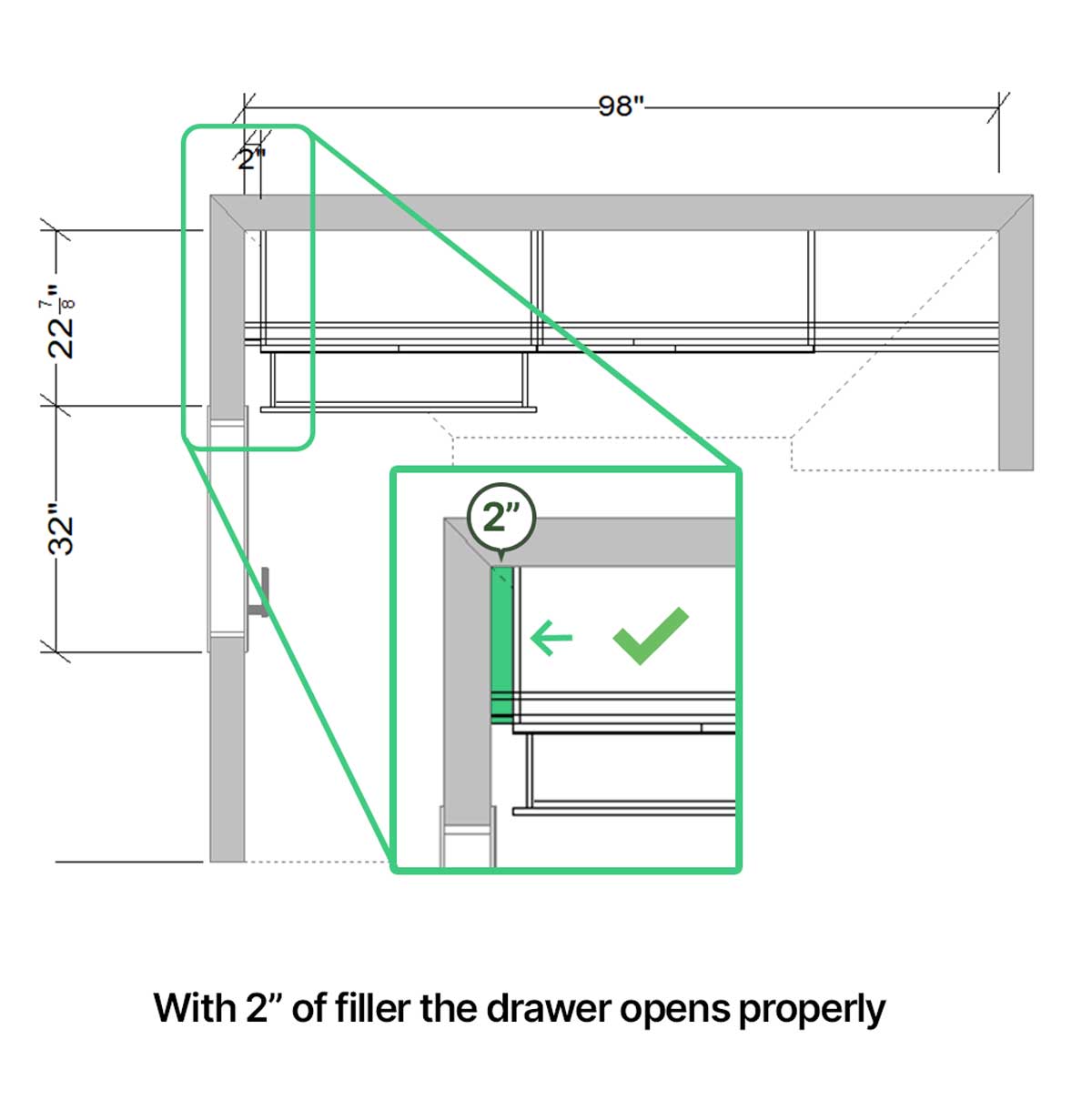
It’s a simple fix, but it’s one that someone who hasn’t had training as a designer might miss. Could you imagine spending hours shopping for parts, installing this design, and then discovering it doesn’t function?
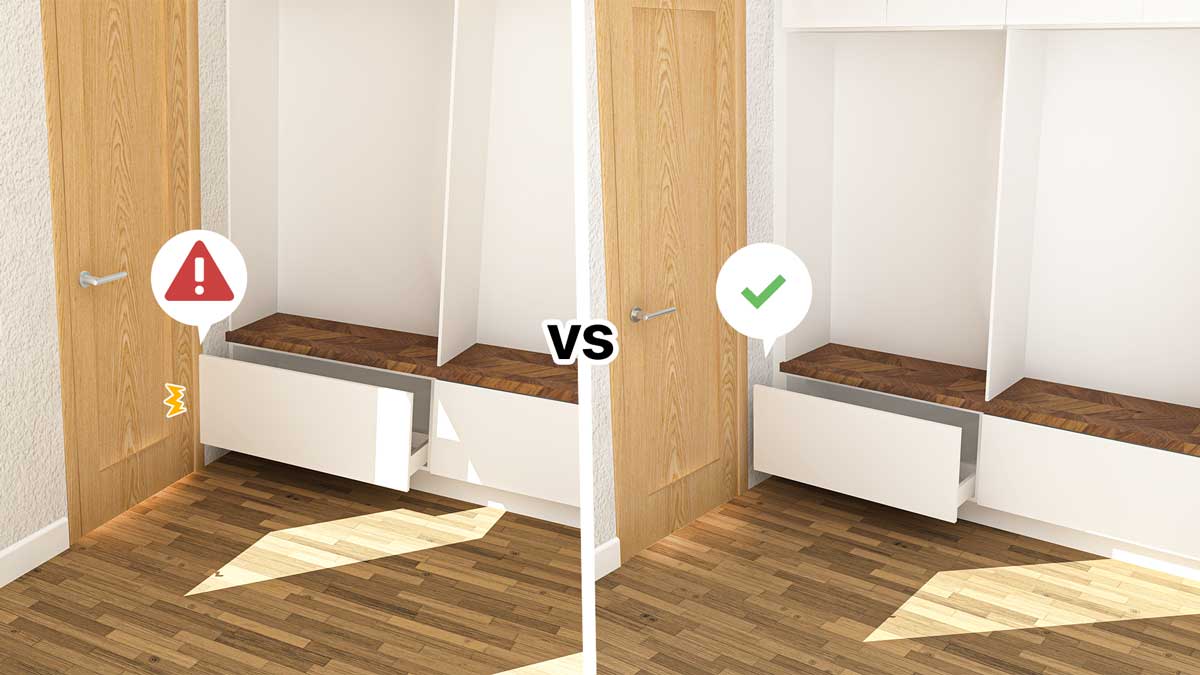
IKD marries IKEA with custom home design every day.
We want custom design to be affordable for the average homeowner, and that’s why we’ve worked hard to become experts in design and all things IKEA. IKEA offers a plethora of opportunity when it comes to interior home design, as you can see from this collection of mudroom designs.
However, there are design issues that might trip up someone who doesn’t do this on a daily basis. Many of our customers come to us “to get a second set of eyes on things” (L. Devine, IKD customer) and for “helpful design feedback” (E. Benoit, IKD customer).
We can be your second set of eyes, too.
Get a Professional IKEA Mudroom Design – All Online
Work with our certified designers to get a personalized mudroom designed around your needs and vision. If you’re interested in learning more about our service, make sure to check out our IKEA Mudroom Design Services.





